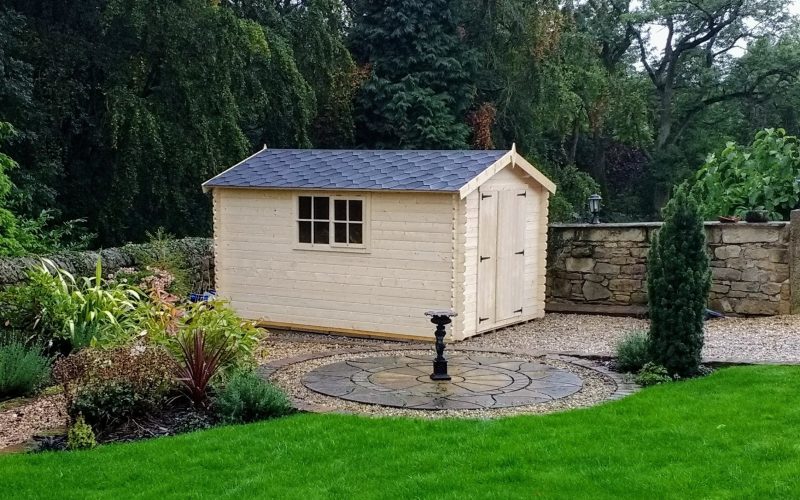ORDER ONLINE TODAY WITH JUST A £100 DEPOSIT
- Excellent Customer Service
- Free Delivery & Installation *
Quality Buildings
- Quick Installation
Competitive Prices
Excellent Customer Service
Free Delivery & Installation*
5* Quality Buildings
ORDER ONLINE TODAY WITH JUST A £100 DEPOSIT
Quality Buildings

There are no precise guidelines regarding the size however the space will always be used so buy the biggest building you can afford provided that it fits comfortably in the space available. If you are replacing an existing building, you should consider whether to have the same size again or perhaps larger and consider what are the largest items you need to store.
Ideally your building should have a clear space at least 18″ wide on all sides, if possible. This ensures easy access for both installation and future maintenance. In reality this is often not practical and at many sites it is not needed. A reduced clearance is often possible on one or two sides. If the space around your building is restricted remember to allow for any roof overhang. You should also cut back or remove any nearby shrubs and trees. Remember to allow for future growth. We recommend a sheltered position which is not exposed.
The external timber should be treated with a good quality wood preservative every year, including soon after installation. This will prolong the life of your building. All major wood preservative manufacturers offer suitable products in a choice of colours. We also recommend that you regularly oil the door and window hinges as required to ensure continued smooth operation.
Although providing an electricity supply to a garden building is normally a straightforward task, we recommend that all electrical work be completed in accordance with IEE wiring regulations and BS 7671 and carried out by an operator who is approved under the Part P Electrical Competent Person Scheme.
The majority of garden buildings do not require planning permission and all of our buildings are 2.5m and below in height therefore should not require planning permission however please contact your local planning department for full local authority guidelines.
All buildings need a substantial base. Paving slabs or concrete are ideal. The base should be no smaller than the floor size of the new building and no more than a few inches larger.
Many methods can be used to creating your base but any base provided for any log cabin has to must follow this criteria:
A solid concrete base is more permanent and usually more expensive, but it provides an excellent base especially for a larger building. A base of concrete can be done in various ways. The average base will be about 80 – 100mm deep. There is lots of good advice on the internet, alternatively, ask a local tradesman to do the base for you.
Paving slabs are more practical and cost effective, especially for a smaller base and is pretty simple to lay. Again, like concrete follow the base criteria mentioned. Again, lots of good advice on the internet. A quick method and probably the cheapest and can work for all the cabins we sell.
Join Our Facebook Page
FOR ALL THE LATEST NEWS & UPDATES